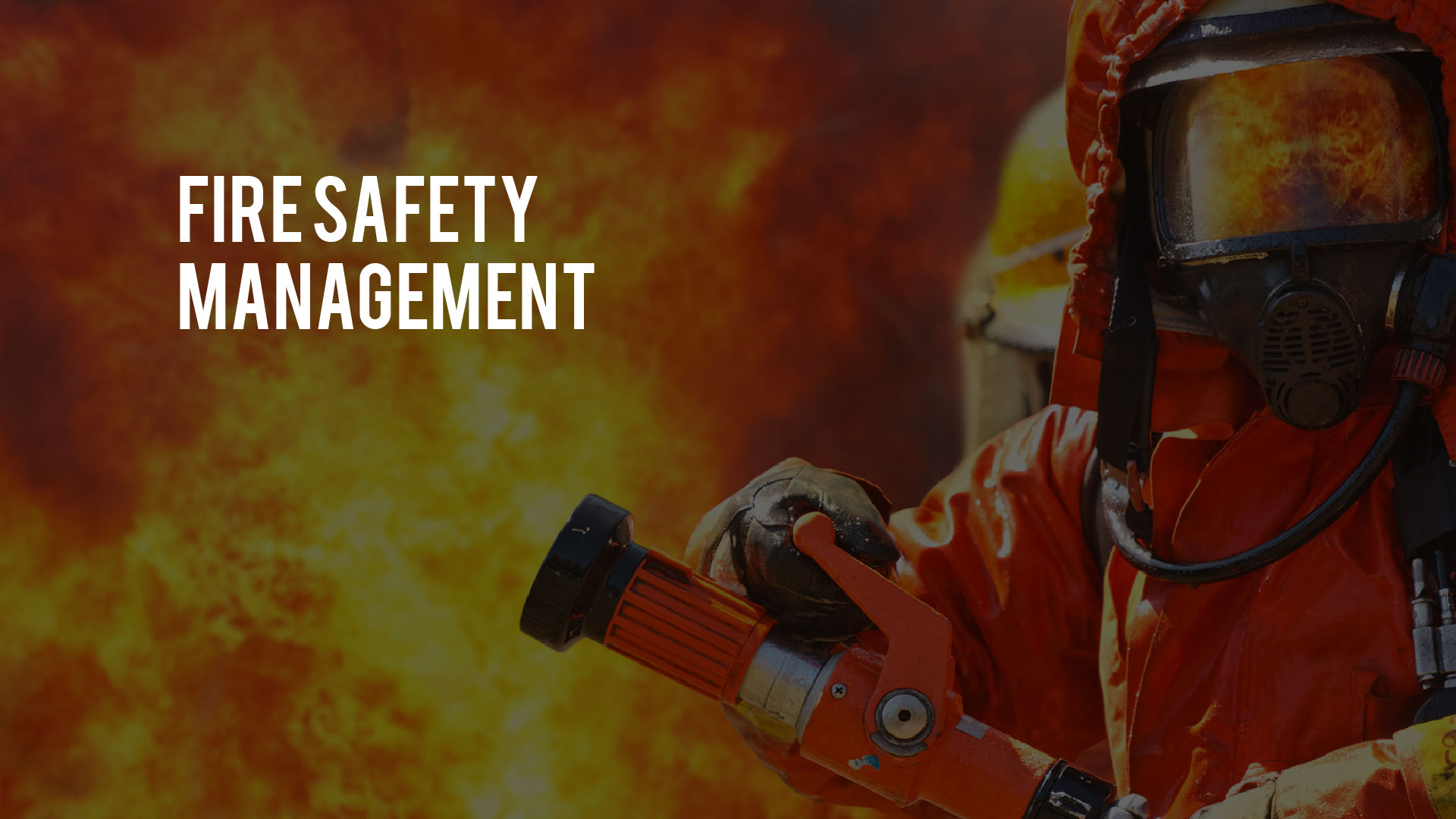Fire Safety audit is a systematic and independent evaluation of the fire risks present in the premises and involve recommendations about appropriate measures to control and mitigate the effects of fires.
Objective:
![]() To carry out a systematic, critical appraisal of all potential Fire hazards involving personnel, premises, services & operation method
To carry out a systematic, critical appraisal of all potential Fire hazards involving personnel, premises, services & operation method
![]() To ensure that occupational Safety & Health System fully satisfy the legal requirements and those of company’s written safety policies , objectives & progress
To ensure that occupational Safety & Health System fully satisfy the legal requirements and those of company’s written safety policies , objectives & progress
Scope of Work :
Fire Hazard Identification
![]() Identifying potential fire / explosion hazards / risks in the Premises and suggesting appropriate preventive measures
Identifying potential fire / explosion hazards / risks in the Premises and suggesting appropriate preventive measures
![]() Evaluate the Fire risk in each operation / area.
Evaluate the Fire risk in each operation / area.
Fire fighting system
![]() Evaluate the location of the Fire pump house and water storage tank to meet the Statute and standard requirements and the availability of nearby hazards.
Evaluate the location of the Fire pump house and water storage tank to meet the Statute and standard requirements and the availability of nearby hazards.
![]() Adequacy of the underground and above ground fire water tank and pumping capacity, Availability of Overhead tank and its interconnection with Fire water network, and backup supply
Adequacy of the underground and above ground fire water tank and pumping capacity, Availability of Overhead tank and its interconnection with Fire water network, and backup supply
![]() Configuration of the pumps and valves for the hydrant and sprinkler system
Configuration of the pumps and valves for the hydrant and sprinkler system
![]() Checking the Adequacy of the sprinkler system, detection system, operating temperature / other parameter
Checking the Adequacy of the sprinkler system, detection system, operating temperature / other parameter
Fire detection and alarm system
![]() Adequacy of the Fire detection and alarm (FDA) system with respect to relevant standards, positioning of the detectors with respect to ventilation system, beam depth, obstructions, etc.
Adequacy of the Fire detection and alarm (FDA) system with respect to relevant standards, positioning of the detectors with respect to ventilation system, beam depth, obstructions, etc.
![]() Checking the availability and adequacy of the backup power supply to FDA panel and other electrically operated emergency equipments
Checking the availability and adequacy of the backup power supply to FDA panel and other electrically operated emergency equipments
Type of cables used for emergency service:
Fire extinguisher
![]() Checking the adequacy and deployment of the portable Fire extinguisher as per relevant standards.
Checking the adequacy and deployment of the portable Fire extinguisher as per relevant standards.
![]() Accessibility to extinguishers as per relevant standards and availability of refills, mounting practice, etc.
Accessibility to extinguishers as per relevant standards and availability of refills, mounting practice, etc.
Emergency Management & Life Safety System
![]() Availability of Emergency preparedness plan
Availability of Emergency preparedness plan
![]() Adequacy of emergency exit based on occupant load / type of occupancy / type of exit
Adequacy of emergency exit based on occupant load / type of occupancy / type of exit
![]() Adequacy and availability of emergency lights and ventilation
Adequacy and availability of emergency lights and ventilation
![]() Segregation of the emergency exit from the remaining facility.
Segregation of the emergency exit from the remaining facility.
![]() Communication of emergency, Mutual Aid, etc.
Communication of emergency, Mutual Aid, etc.
![]() Approach road width and clearance.
Approach road width and clearance.
![]() Access and egress to the building.
Access and egress to the building.
![]() Open space around the building.
Open space around the building.
![]() Adequacy of siganges.
Adequacy of siganges.
![]() Assess the requirement of passive fire protection system like cable pass sealants, etc.
Assess the requirement of passive fire protection system like cable pass sealants, etc.
![]() Assessment of fire safety training level of security staff, and facility management staff.
Assessment of fire safety training level of security staff, and facility management staff.
![]() Assessment of emergency plan, fire mockup drill records, evacuation plan and its adequacy.
Assessment of emergency plan, fire mockup drill records, evacuation plan and its adequacy.


 Our Services
Our Services